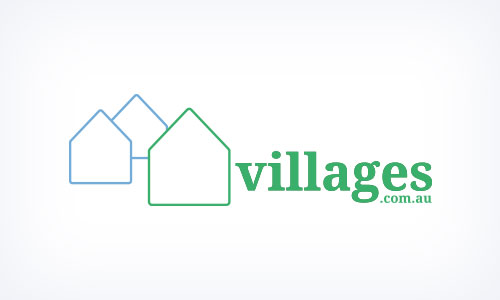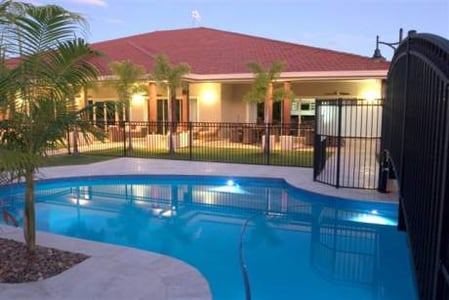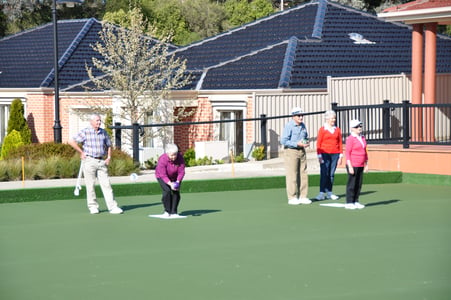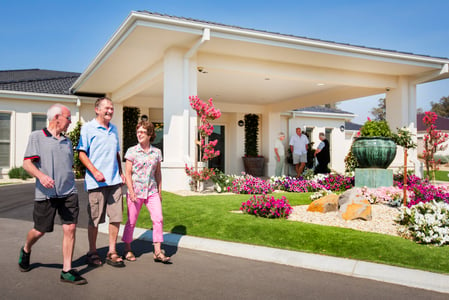For those who want a little more space, but still prefer a very low upkeep, the Jasmine offers the perfect blend. A great feature of this home is the raked ceiling over the large living areas with drop ceiling over the kitchen. This provides a sense of separation from the kitchen while adding to the open and spacious feel of the home. The kitchen has a walk-in pantry, a beautiful feature splashback window behind the hotplates and plenty of bench space to work with. Both bedrooms are spacious in size with the main bedroom offering a walk-in robe and ensuite, while the second bedroom offers full built-in robes. Also featured is a second bathroom with separate toilet, full laundry, and large private rear alfresco and front porch. The Jasmine also features a study nook that we can offer as extra storage cupboards if you prefer and if you are buying prior to build. Don’t forget the Jasmine also includes the large front porch and 1.5 width garage. The generous design of the Jasmine allows for that little bit more space if you are looking for that in a home!
Please call our lifestyle consultant, Bill Williams, on 0419 152 656 for more details.



































