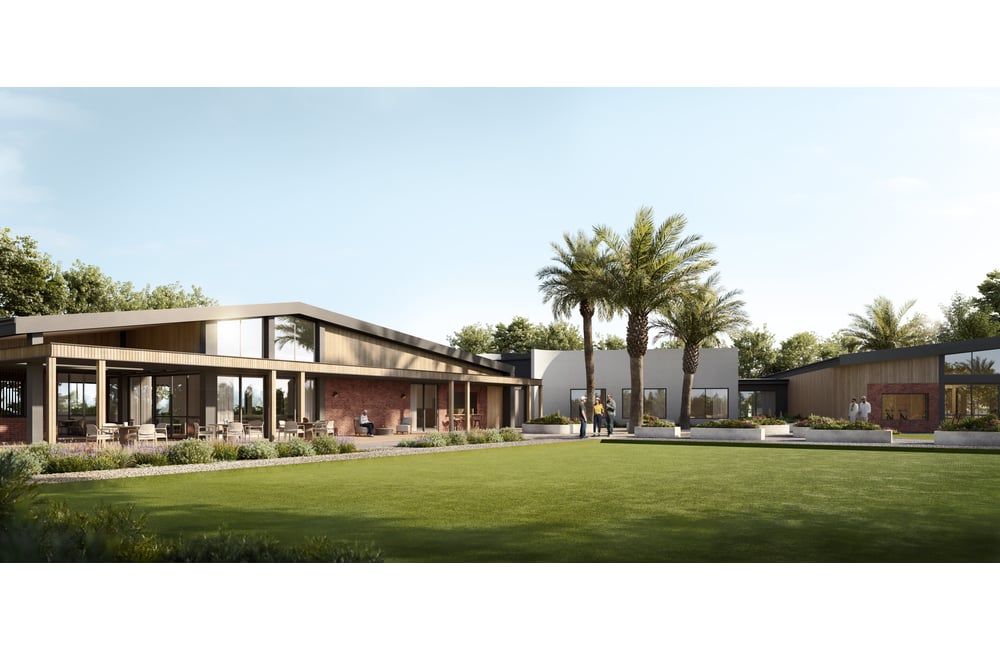Subscribe to our fortnightly newsletter
Our fortnightly newsletter brings you all the tips and tricks you need for a successful retirement, covering everything from finances and property, to health and happiness. Get prepared and sign up here.



| Type of Dwellings |
Low-Rise Development |
|---|
Embark on the next exciting chapter of your life at Halcyon Jardin, a vibrant lifestyle community exclusively designed for those aged over 50. Here, the concept of connection is woven into every aspect of your living experience — whether it's the camaraderie with your neighbours, the access to top-notch amenities, the embrace of nature, or the comfort of your own home.
Nestled within the heart of the St Germain community in Clyde North, you'll relish the privacy and security of a gated community while basking in the convenience of having the town centre right at your doorstep. Enjoy the freedom of independent living in meticulously crafted, low-maintenance homes, all enveloped by an intricate network of walking trails and pathways that inspire an active and fulfilling lifestyle. Plus, your shopping needs are just a short stroll away.
At the heart of this community lies the Clubhouse, a vibrant hub where homeowners can unwind, stay fit, socialize with fellow residents, and entertain loved ones. No matter your interests or passions, you'll always find something tailored to you at the Clubhouse.
With an array of 12 distinct 2- and 3-bedroom floorplans featuring modern amenities and upgrades, you'll undoubtedly discover a home that perfectly complements your unique lifestyle.
Brought to you by the renowned and award-winning Stockland's Halcyon Communities, Halcyon Jardin offers a connected over 50s lifestyle, where there's a wealth of activities and unforgettable experiences waiting to be shared.
*Images are an artist's impression. Subject to change.
In 2021, one of Australia’s largest diversified property groups Stockland acquired Halcyon and its in-house building arm Halcyon Constructions (QLD).
Founded in 1952, Stockland owns, develops and manages a large portfolio of retail town centres, workplace and logistics assets, residential communities, retirement living villages and lifestyle communities.
Today, Stockland Halcyon Communities set a benchmark in creating safe, vibrant and thoughtfully planned lifestyle communities which offer quality, sustainability and liveability.
Halcyon Communities go further than providing the bricks and mortar of a community by offering the freedom to flourish for those ready to start an exciting new chapter that comes with a lifestyle designed for over-50s.
Through onsite caretakers and full-time community managers, the lifestyle of fun, friendship and connection is fostered to make your days easier and more enjoyable.
Here at Stockland, we are dedicated to innovating and leading the industry and look forward to unveiling new communities across the country in the years to come.
View all villages and aged care facilities of Stockland Halcyon Communities

Manufactured Community Park, On-site manager, Residents committee, Resident front gate / lobby monitor, CCTV security, Bar (unlicensed), Walk to shops, Village bus, Vegetable gardens, Storage for boat / caravans, High-speed broadband, Walk to transport
Manufactured Community Park, On-site manager, Residents committee, Resident front gate / lobby monitor, CCTV security, Bar (unlicensed), Walk to shops, Village bus, Vegetable gardens, Storage for boat / caravans, High-speed broadband, Walk to transport
Manufactured Community Park, On-site manager, Residents committee, Resident front gate / lobby monitor, CCTV security, Bar (unlicensed), Walk to shops, Village bus, Vegetable gardens, Storage for boat / caravans, High-speed broadband, Walk to transport
Our fortnightly newsletter brings you all the tips and tricks you need for a successful retirement, covering everything from finances and property, to health and happiness. Get prepared and sign up here.