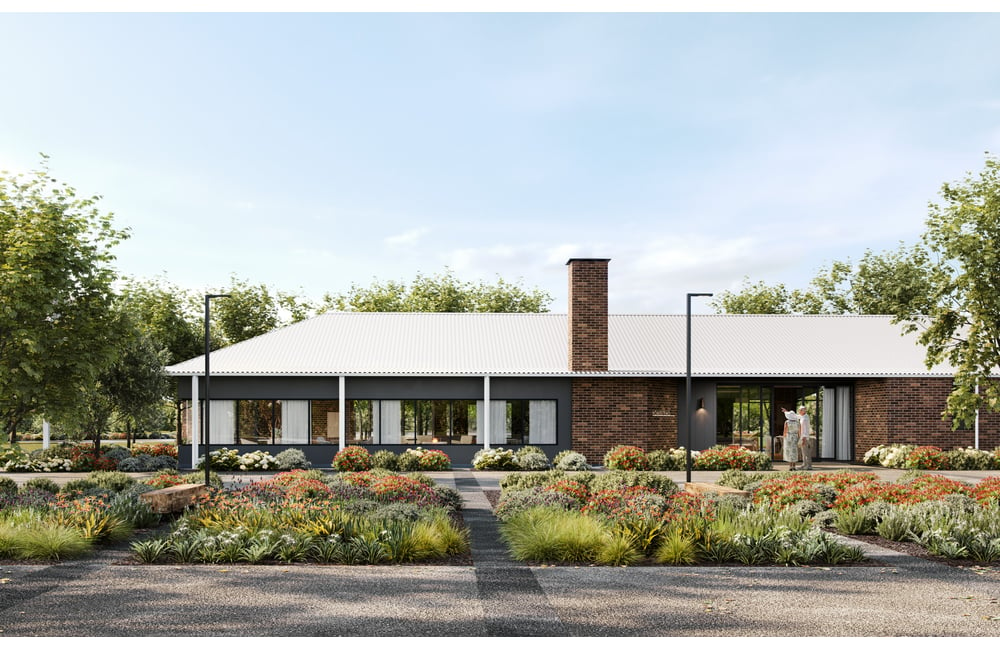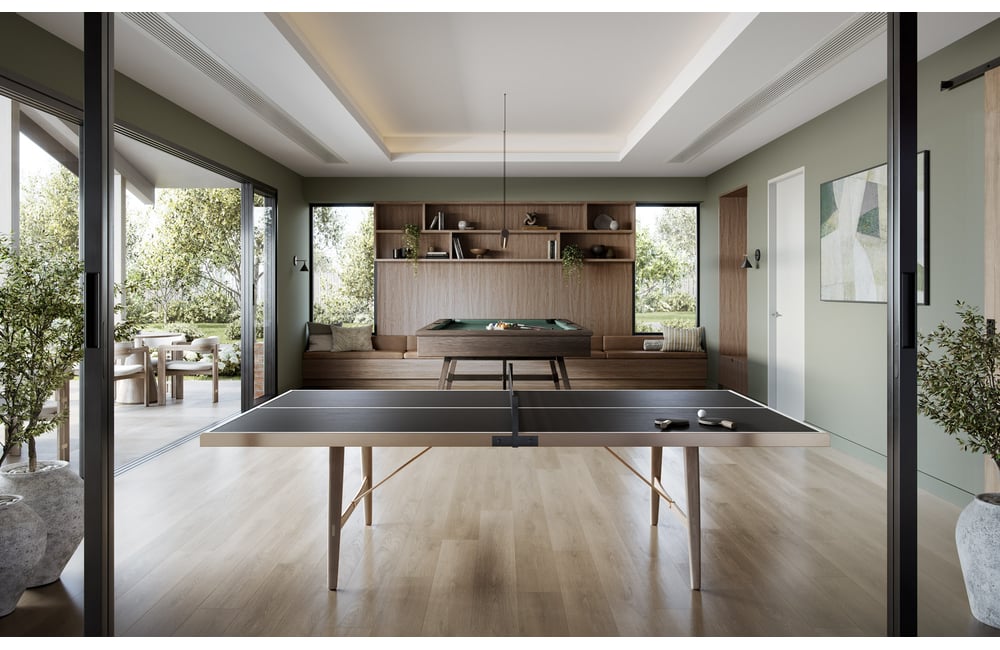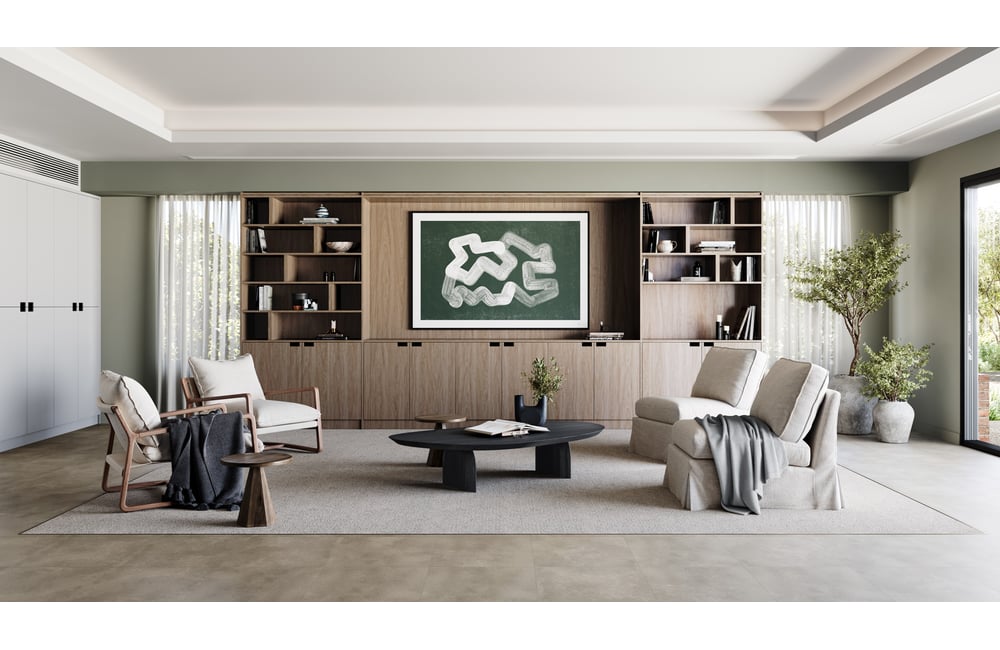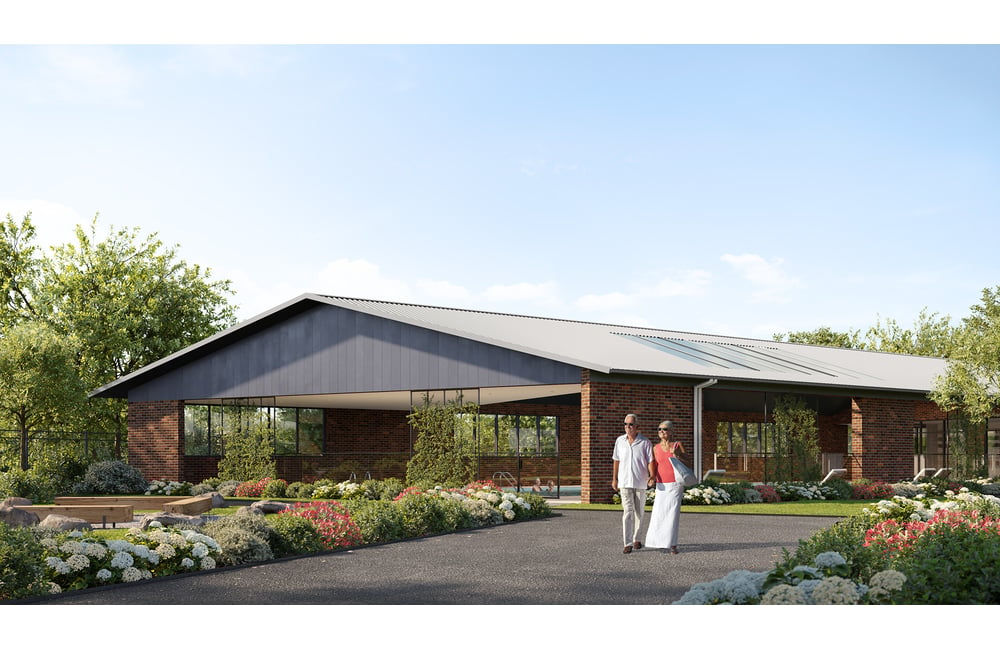Subscribe to our fortnightly newsletter
Our fortnightly newsletter brings you all the tips and tricks you need for a successful retirement, covering everything from finances and property, to health and happiness. Get prepared and sign up here.




| Number of Dwellings | 295 |
|---|---|
| Minimum Dwelling Price | $535,000.00 |
| Maximum Dwelling Price | $840,000.00 |
Introducing Stockland Halcyon Evergreen, a vibrant over 50s residential community located in the peaceful suburb of Clyde, Victoria. Operated by Stockland Halcyon Communities, this community embodies a luxurious lifestyle combined with a supportive and fulfilling community environment.
Nestled in a serene location, the homes in Stockland Halcyon Evergreen are designed with modern features and style, ensuring residents experience optimal comfort and elegance at all times. From delightful gardens to stunning courtyards, every property in this community is guaranteed to impress and offer a relaxing oasis to call home.
Residents at Stockland Halcyon Evergreen can fully immerse themselves in the community life with a wealth of activities, programs, and facilities enticing the residents to stay active and enjoy their days to the fullest. The on-site amenities include a clubhouse, a heated swimming pool, a gym, and a library, providing everything that is needed to promote a healthy and fulfilled lifestyle.
Furthermore, with the close proximity to local shops, services and transport, residents can enjoy the ease of access to all the essentials they require, assuring a relaxed and convenient lifestyle.
Stockland Halcyon Evergreen offers a truly exceptional living experience for a new era of mature Australians looking to enjoy their golden years in style and comfort.
In 2021, one of Australia’s largest diversified property groups Stockland acquired Halcyon and its in-house building arm Halcyon Constructions (QLD).
Founded in 1952, Stockland owns, develops and manages a large portfolio of retail town centres, workplace and logistics assets, residential communities, retirement living villages and lifestyle communities.
Today, Stockland Halcyon Communities set a benchmark in creating safe, vibrant and thoughtfully planned lifestyle communities which offer quality, sustainability and liveability.
Halcyon Communities go further than providing the bricks and mortar of a community by offering the freedom to flourish for those ready to start an exciting new chapter that comes with a lifestyle designed for over-50s.
Through onsite caretakers and full-time community managers, the lifestyle of fun, friendship and connection is fostered to make your days easier and more enjoyable.
Here at Stockland, we are dedicated to innovating and leading the industry and look forward to unveiling new communities across the country in the years to come.
View all villages and aged care facilities of Stockland Halcyon Communities

Manufactured Community Park, On-site manager, Residents committee, Resident front gate / lobby monitor, CCTV security, Bar (unlicensed), Walk to shops, Village bus, Vegetable gardens, Storage for boat / caravans, High-speed broadband, Walk to transport
Manufactured Community Park, On-site manager, Residents committee, Resident front gate / lobby monitor, CCTV security, Bar (unlicensed), Walk to shops, Village bus, Vegetable gardens, Storage for boat / caravans, High-speed broadband, Walk to transport
Manufactured Community Park, On-site manager, Residents committee, Resident front gate / lobby monitor, CCTV security, Bar (unlicensed), Walk to shops, Village bus, Vegetable gardens, Storage for boat / caravans, High-speed broadband, Walk to transport
Our fortnightly newsletter brings you all the tips and tricks you need for a successful retirement, covering everything from finances and property, to health and happiness. Get prepared and sign up here.



