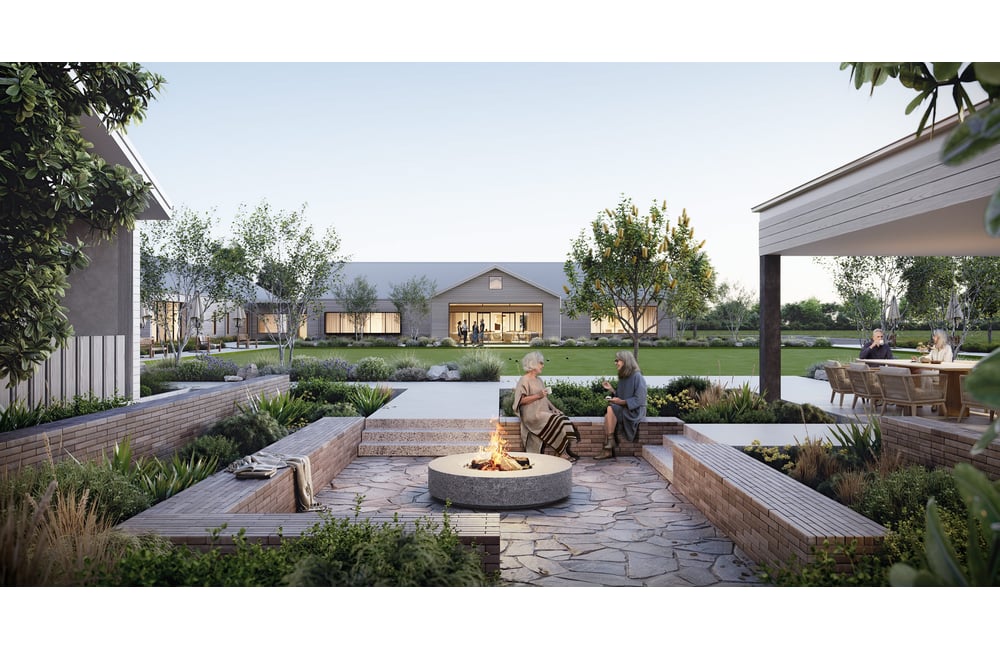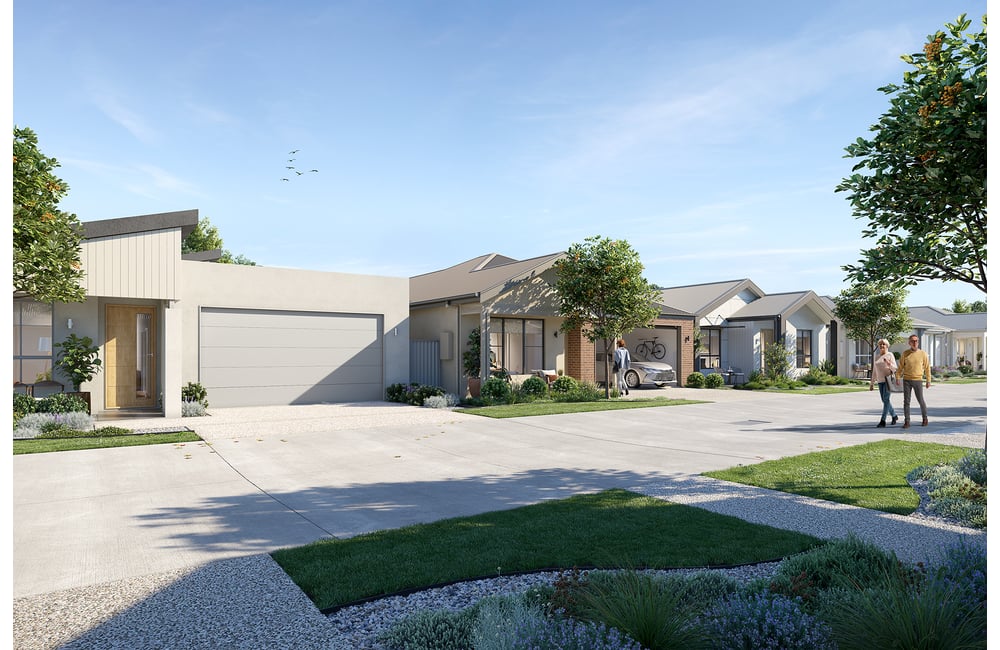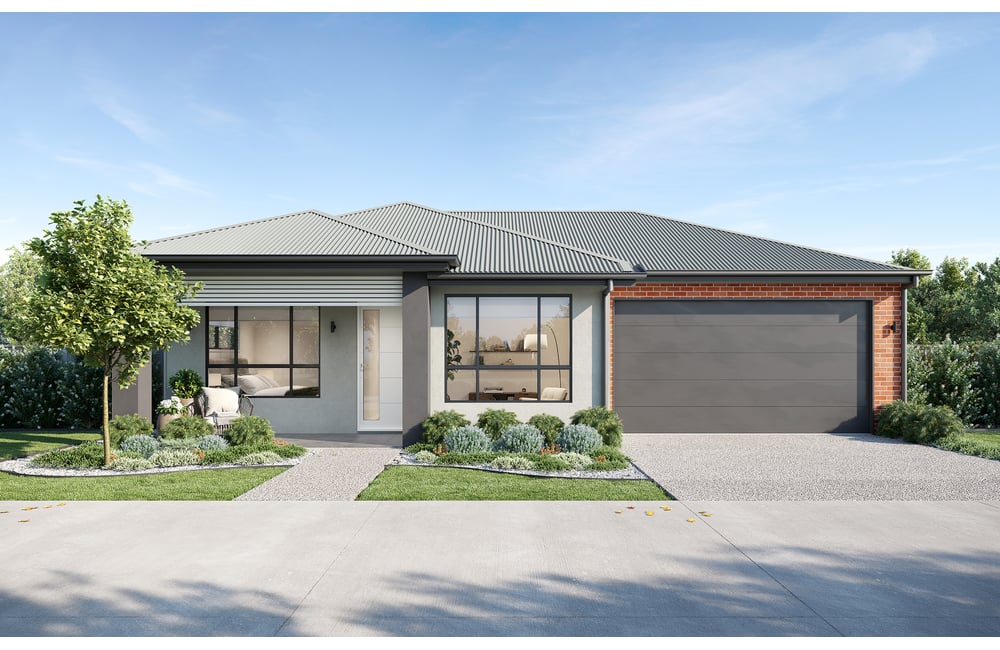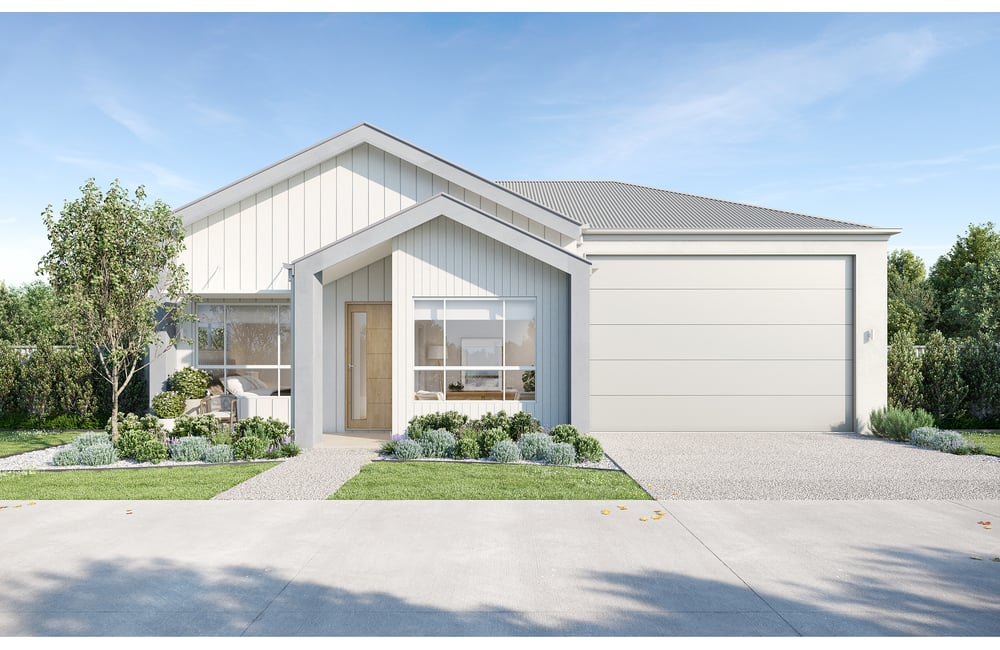Subscribe to our fortnightly newsletter
Our fortnightly newsletter brings you all the tips and tricks you need for a successful retirement, covering everything from finances and property, to health and happiness. Get prepared and sign up here.




The Aireys is a two-bedroom, two-bathroom plus multipurpose room design that has the best of all worlds.
The hero feature of the Aireys is the spaciously sized garage with its high ceilings and a width large enough to comfortably fit a car alongside an RV or caravan. The features don’t stop just at the garage however, with an additional multipurpose room, walk-in-robes, a dedicated laundry and an outdoor area all conveniently located in this impressive open plan home.
The Grove is an entertainer's delight, offering a two-bedroom, two-bathroom plus multipurpose room design that enables the best of the relaxed, low-maintenance lifestyle Horizon has to offer.
Walk through the beautiful gardens and front patio to find yourself in a light-filled hallway that opens out into the elegantly designed living spaces.
Entertain friends and family by transforming the multipurpose room next to the living area into your own home theatre, sports bar, games or crafts room. The double garage and spacious backyard area adds the finishing touches to make the Grove not just fit for living, but for thriving.
Upsize your living with the Fairhaven, a cleverly designed three-bedroom, two-bathroom home. Designed with ample storage and living room, this floorplan is perfect for those who want to make no compromises on space.
You’ll find the open plan design awash with natural light with an alfresco area that faces both the dining and living areas. The generous master bedroom includes a luxurious walk-in-robe and ensuite, while the double garage and dedicated storage space provides all the modern amenities that you’d expect from such a spacious, thoughtfully designed home.
Those looking to upsize their living can find the perfect match with the Bells. This two bedroom, two-bathroom plus multipurpose room floorplan with a double garage is ideal for those not looking to make compromises in their lifestyles.
The light-filled hallway leads into elegantly designed living and kitchen areas which flow onto a private alfresco area. The additional street-facing multipurpose room provides a flexible space to fit your needs, while the dedicated laundry, storage space and walk-in-robes ensure there’s no downsizing in living spaces.
The Barwon captures the best of country-inspired living in this spacious two-bedroom, two-bathroom design. Both bedrooms offer a private oasis with the main bedroom boasting an ensuite and walk-in-robe, and the guest bedroom has the flexibility to be closed off with its own private bathroom and study nook.
Designed to provide ample natural light into bedrooms and living spaces, and the large alfresco area provides an impressive retreat that extends the indoor/outdoor living areas. You’ll find form and function with the double garage, walk-in-robes and dedicated storage spaces all complementing the spacious living open plan living area.
Offering excellent value, the Addis is ideal for the active homeowner looking for a low-maintenance lifestyle, featuring two bedrooms, a bathroom and powder room for hassle-free living.
The alfresco area provides a private retreat away from the hustle and bustle, while walk-in-robes, dedicated storage spaces and a laundry provide ample room for living. There's a streamlined garage and room for an additional vehicle on the driveway, perfect for friends and family visits.
| Number of Dwellings | 234 |
|---|---|
| Type of Dwellings |
Low-Rise Development |
| Year Established | Under Construction |
Discover the stunning enclave of Stockland Halcyon Horizon, nestled in the heart of the vibrant Armstrong Creek suburb in VIC. This is a place where your dreams of a life well-lived can come true.
Operated by Stockland Halcyon Communities, this luxurious over 50s community is nothing short of exceptional. It offers a tranquil and serene setting that boasts the perfect blend of luxury and comfort, paired with an array of world-class amenities that are second to none.
The homes in Stockland Halcyon Horizon are designed to perfection with spacious floor plans, high-quality finishes, and modern appliances that cater to your every need. Whether it's a one-bedroom apartment or a three-bedroom villa, Stockland Halcyon Horizon has an option for everyone.
The welcoming community spirit ensures you have the chance to make lifelong friendships and immerse yourself in a range of activities. From yoga classes to arts and crafts, swimming, cycling, and much more, there is something for everyone.
Live the lifestyle you deserve in Stockland Halcyon Horizon, where every day feels like an endless vacation. It’s time to make your dream home a reality – come and join us today!
In 2021, one of Australia’s largest diversified property groups Stockland acquired Halcyon and its in-house building arm Halcyon Constructions (QLD).
Founded in 1952, Stockland owns, develops and manages a large portfolio of retail town centres, workplace and logistics assets, residential communities, retirement living villages and lifestyle communities.
Today, Stockland Halcyon Communities set a benchmark in creating safe, vibrant and thoughtfully planned lifestyle communities which offer quality, sustainability and liveability.
Halcyon Communities go further than providing the bricks and mortar of a community by offering the freedom to flourish for those ready to start an exciting new chapter that comes with a lifestyle designed for over-50s.
Through onsite caretakers and full-time community managers, the lifestyle of fun, friendship and connection is fostered to make your days easier and more enjoyable.
Here at Stockland, we are dedicated to innovating and leading the industry and look forward to unveiling new communities across the country in the years to come.
View all villages and aged care facilities of Stockland Halcyon Communities

Manufactured Community Park, On-site manager, Residents committee, Resident front gate / lobby monitor, CCTV security, Bar (unlicensed), Walk to shops, Village bus, Vegetable gardens, Storage for boat / caravans, High-speed broadband, Walk to transport
Manufactured Community Park, On-site manager, Residents committee, Resident front gate / lobby monitor, CCTV security, Bar (unlicensed), Walk to shops, Village bus, Vegetable gardens, Storage for boat / caravans, High-speed broadband, Walk to transport
Manufactured Community Park, On-site manager, Residents committee, Resident front gate / lobby monitor, CCTV security, Bar (unlicensed), Walk to shops, Village bus, Vegetable gardens, Storage for boat / caravans, High-speed broadband, Walk to transport
Our fortnightly newsletter brings you all the tips and tricks you need for a successful retirement, covering everything from finances and property, to health and happiness. Get prepared and sign up here.




