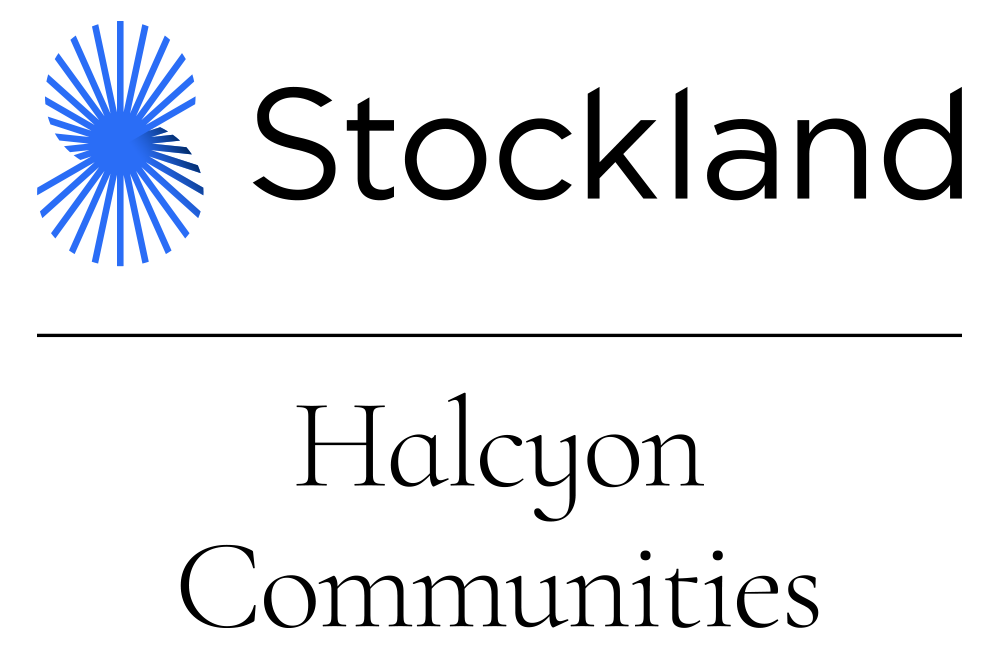Subscribe to our fortnightly newsletter
Our fortnightly newsletter brings you all the tips and tricks you need for a successful retirement, covering everything from finances and property, to health and happiness. Get prepared and sign up here.
| Number of Dwellings | 350 |
|---|---|
| Type of Dwellings |
Low-Rise Development |
| Year Established | 2020 |
| Minimum Dwelling Price | $849,000.00 |
| Maximum Dwelling Price | $1,390,000.00 |
Stockland B by Halcyon, an innovative and contemporary over 50s community nestled in the sought-after suburb of Buderim, Queensland. Built and operated by Stockland Halcyon Communities, this vibrant development combines the best of urban living with the relaxed charm of the Sunshine Coast.
Upon entering Stockland B, you'll immediately feel a sense of community and belonging. The beautifully landscaped gardens and cutting-edge architectural design creates an atmosphere of tranquility and sophistication. The high-quality facilities will exceed your expectations, with an impressive pool, state-of-the-art gym and various entertainment areas on offer.
The award-winning Halcyon lifestyle team ensures there is always something to do and encourages residents to get to know one another, creating strong and lasting relationships. From gardening to book clubs to happy hours, there's something to suit everyone's interests.
Not only is Stockland B by Halcyon conveniently located close to public transport, medical facilities and shopping precincts, but the nearby picturesque beaches, famous restaurants, and stunning hinterland also make for the perfect weekend escape.
Experience the best of retirement living at Stockland B by Halcyon. Come and see for yourself what makes this community so special.
In 2021, one of Australia’s largest diversified property groups Stockland acquired Halcyon and its in-house building arm Halcyon Constructions (QLD).
Founded in 1952, Stockland owns, develops and manages a large portfolio of retail town centres, workplace and logistics assets, residential communities, retirement living villages and lifestyle communities.
Today, Stockland Halcyon Communities set a benchmark in creating safe, vibrant and thoughtfully planned lifestyle communities which offer quality, sustainability and liveability.
Halcyon Communities go further than providing the bricks and mortar of a community by offering the freedom to flourish for those ready to start an exciting new chapter that comes with a lifestyle designed for over-50s.
Through onsite caretakers and full-time community managers, the lifestyle of fun, friendship and connection is fostered to make your days easier and more enjoyable.
Here at Stockland, we are dedicated to innovating and leading the industry and look forward to unveiling new communities across the country in the years to come.
View all villages and aged care facilities of Stockland Halcyon Communities

Manufactured Community Park, On-site manager, Residents committee, Resident front gate / lobby monitor, CCTV security, Bar (unlicensed), Walk to shops, Village bus, Vegetable gardens, Storage for boat / caravans, High-speed broadband, Walk to transport
Manufactured Community Park, On-site manager, Residents committee, Resident front gate / lobby monitor, CCTV security, Bar (unlicensed), Walk to shops, Village bus, Vegetable gardens, Storage for boat / caravans, High-speed broadband, Walk to transport
Manufactured Community Park, On-site manager, Residents committee, Resident front gate / lobby monitor, CCTV security, Bar (unlicensed), Walk to shops, Village bus, Vegetable gardens, Storage for boat / caravans, High-speed broadband, Walk to transport
Our fortnightly newsletter brings you all the tips and tricks you need for a successful retirement, covering everything from finances and property, to health and happiness. Get prepared and sign up here.