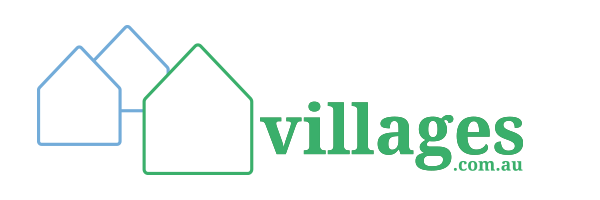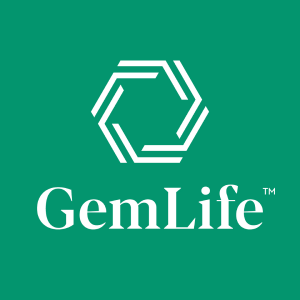Designed for comfort and modern living, this stunning east-facing home offers 204.31m2 of thoughtfully crafted space. Situated on a perimeter site, the home boasts artificial turf at the rear, ensuring a low-maintenance lifestyle.
Inside, the master bedroom features a separate walk-in robe and a luxurious ensuite complete with double sinks and a recessed shaving cabinet. A second bedroom and multi-purpose room (MPR) provide versatile spaces, perfect for guests, work, or relaxation. The spacious designer kitchen, equipped with Smeg appliances, soft-close drawers, an integrated dishwasher, multi-tap, and microwave, flows effortlessly into the open-plan living area. A walk-in pantry with adjustable shelving offers ample storage, while hybrid flooring throughout the main areas and MPR, along with plush carpeted bedrooms, adds warmth and style.
The home also features two beautifully appointed bathrooms, each with floor-to-ceiling tiles and a heat lamp/exhaust fan. A separate laundry with a linen cupboard ensures convenience, while the double garage, complete with an epoxy floor, remote-controlled door, and built-in storage cupboards, provides plenty of space for vehicles and storage.
Comfort is a priority with zoned ducted air conditioning and ceiling fans throughout, while a solar system and heat pump hot water enhance energy efficiency. Security screens on all doors and windows, along with an optional security system, offer peace of mind. For added convenience, remote-controlled blinds to the alfresco area are also available as an option.
Perfectly blending elegance and practicality, this home is designed for those who appreciate quality, space, and effortless living.
- Sundew design
- Total floor area of 204.31m2
- 2 Bedrooms plus multi-purpose room
- Master bedroom has separate walk in robe
- Ensuite has double sinks and recessed shaving cabinet
- Modern kitchen with Smeg appliances, soft close draws, integrated
dishwasher, multi tap, microwave
- Double garage with remote-controlled door, epoxy floor and
storage cupboard
- Hybrid flooring to main areas and carpet in bedrooms
- 2 Bathrooms with floor to wall tiles and heat lamp/exhaust fan
- Spacious walk-in pantry with adjustable shelving
- Separate laundry with linen cupboard
- Zoned ducted air conditioning
- Ceiling fans throughout
- Heat pump hot water system
- Security screens on all doors and windows
- Security system
- Remote control blinds to alfresco
GemLife resorts charge a weekly site fee to cover the cost of operating and maintaining the community. We ensure your investment is safe and maintained to the highest standard.
- No entry or exit fees
- No stamp duty on purchase
- Keep 100% of the capital gains when you sell
- Homeowners only, no rentals
- Pets welcome
You may be eligible to receive Federal Government Rent Assistance if you are on a pension. For more information on the Pension and Rent assistance call 13 23 00 or visit www.servicesaustralia.com.au.
All viewings are by appointment only. Please contact the GemLife Resales team to book an inspection.
DISCLAIMER: We have in preparing this advertisement used our best endeavours to ensure the information contained is true and accurate but accept no responsibility and disclaim all liability in respect to any errors, omissions, inaccuracies, or misstatements contained. Prospective purchasers should make their own enquiries to verify the information contained in this advertisement.
Subscribe to our fortnightly newsletter
Our fortnightly newsletter brings you all the tips and tricks you need for a successful retirement, covering everything from finances and property, to health and happiness. Get prepared and sign up here.


























































































































